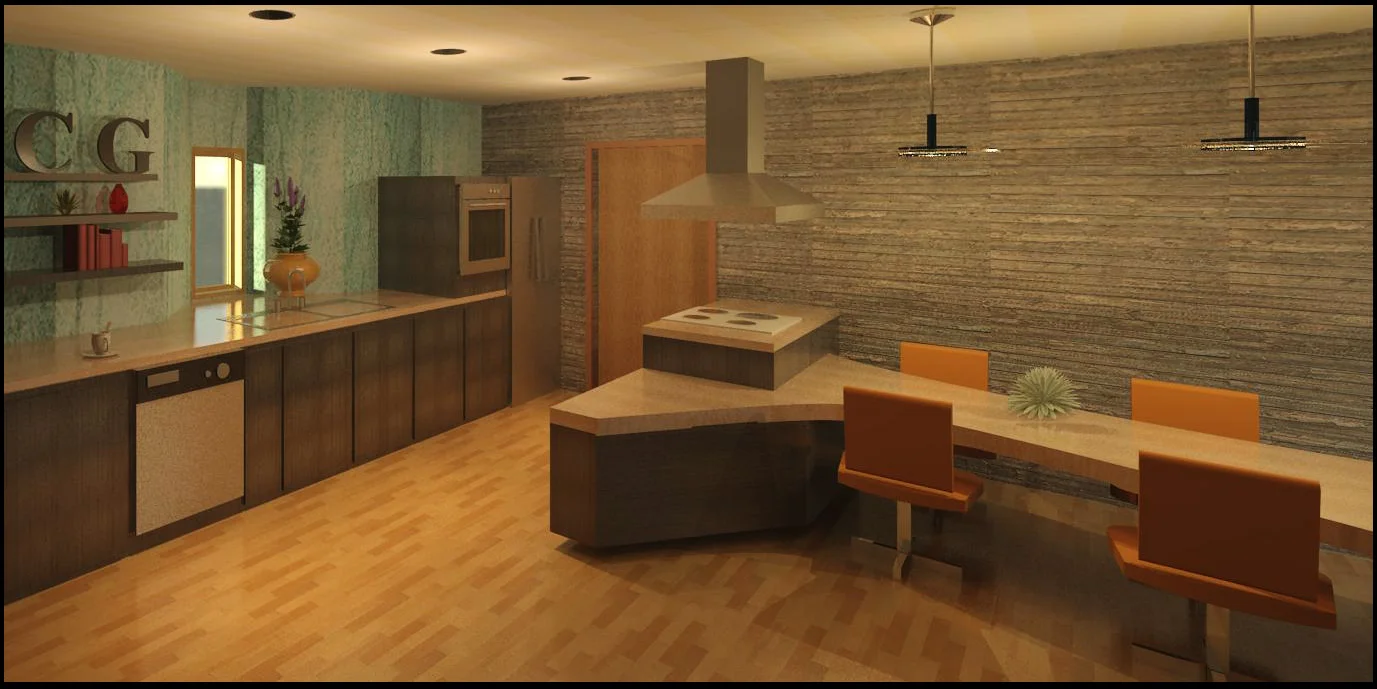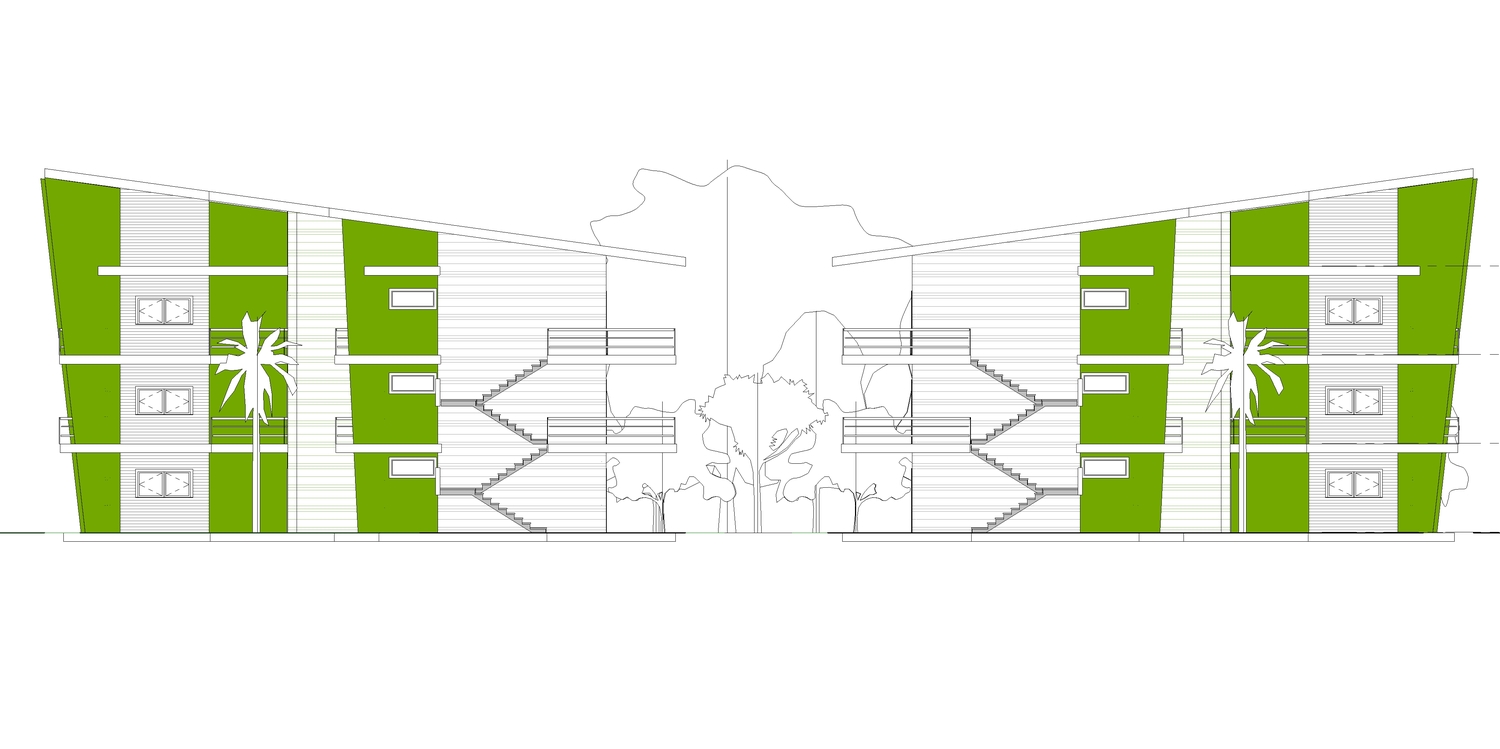Ivette Cabrera has over 10 years experience working as an illustrator for architectural projects in the Miami, Wynwood and Broward area. Here's a gallery of selected Interior Design and Architectural 3D renderings created using BIM and CAD software such as Revit, AutoCAD, 3ds Max and Photoshop. Projects include various designs for residential and commercial properties.
Floor Plans, Elevations, 3D drawings, 3D Architectural models, 3D renderings and site plans are available upon request.
-3d Renderings
-Floor plans
-Elevations
-Architecture renderings
-Interior design
A 3D rendering service is a great way to get a digital representation ofinterior design and architectural projects. Illustrations are made either through the process of watercolor paintings or digital designs. An owner who would like to redesign their home and would like a rendering of their home can also benefit from the custom renderings to visualize their ideas before making costly purchases. 3D models, sketches and interactive presentations help benefit developers, rel-estate agents andinterior designers.
































